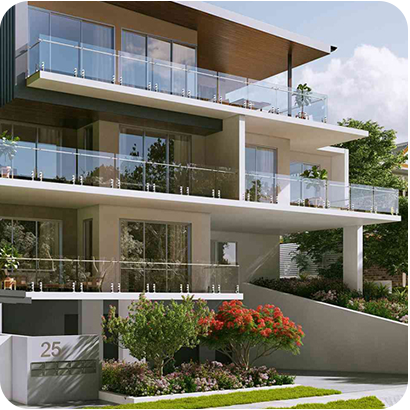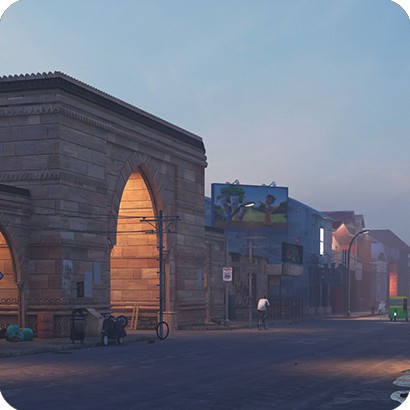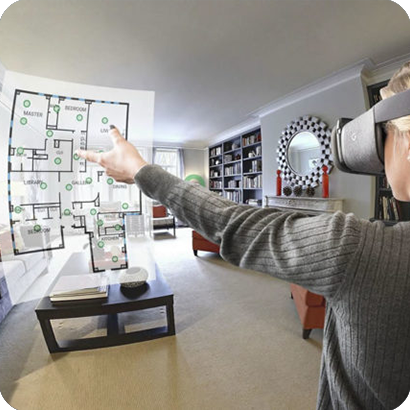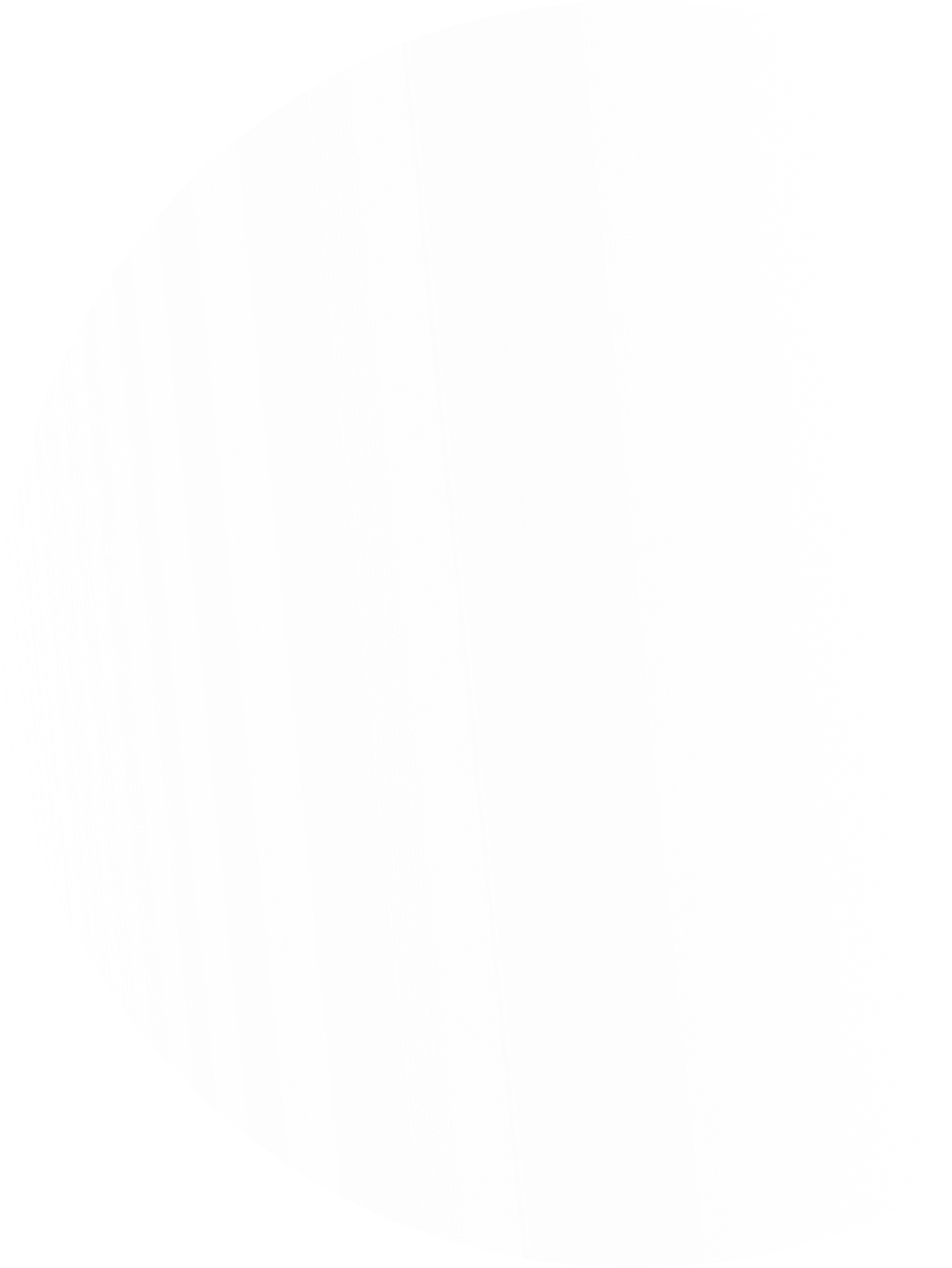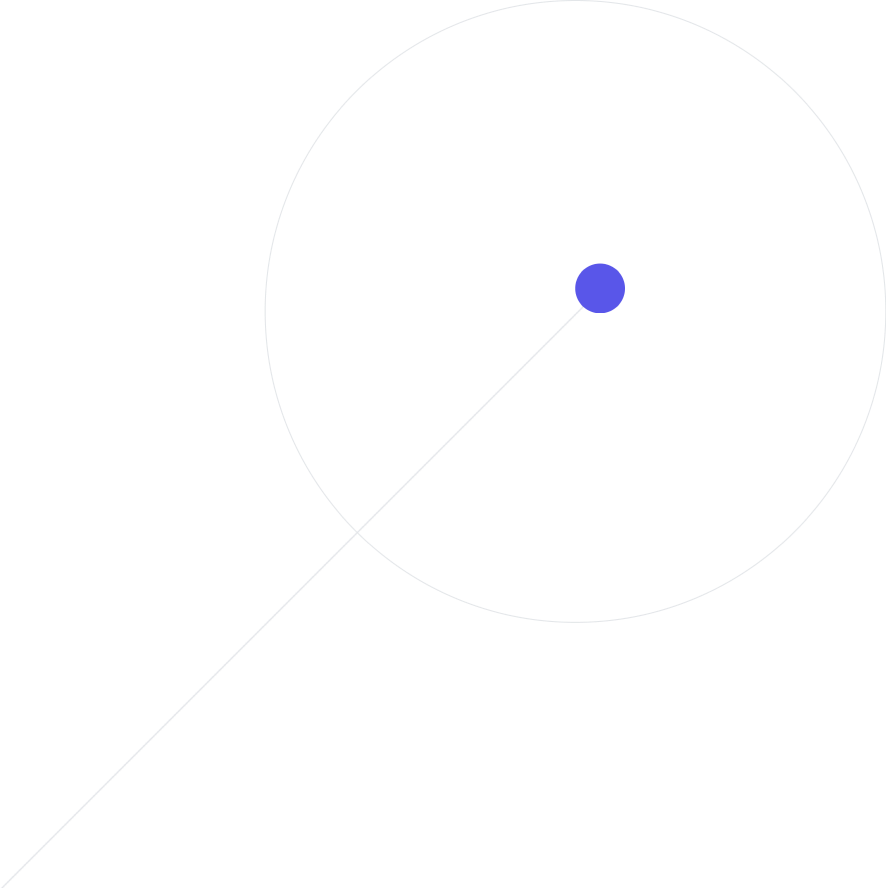3D Floor Plan
Floor plans are an essential part of real estate, home design and building industries. 3D Floor Plans take property and home design visualization to the next level, giving you a better understanding of the scale, color, texture and potential of a space. Perfect for marketing and presenting real estate properties and home design projects.




